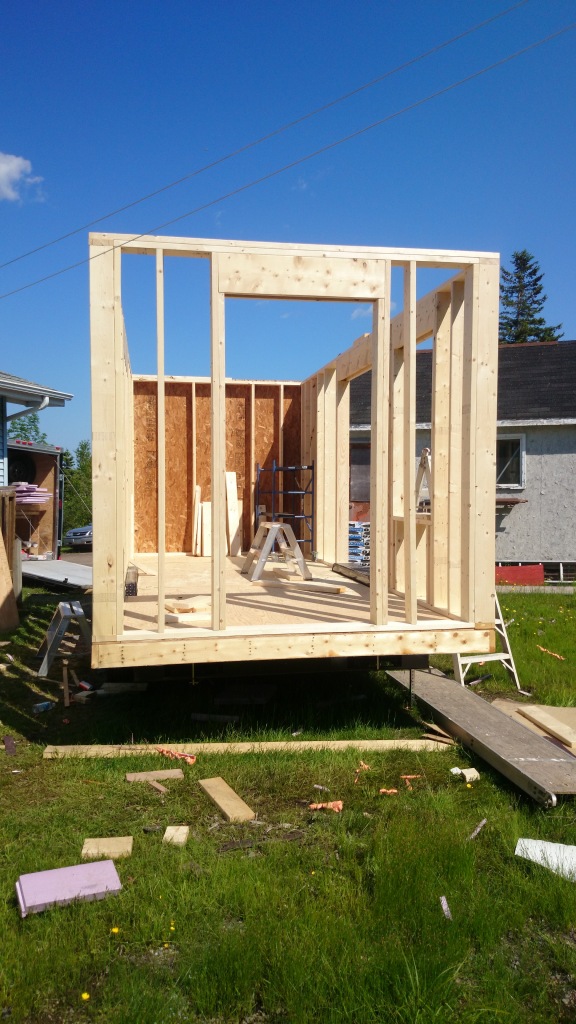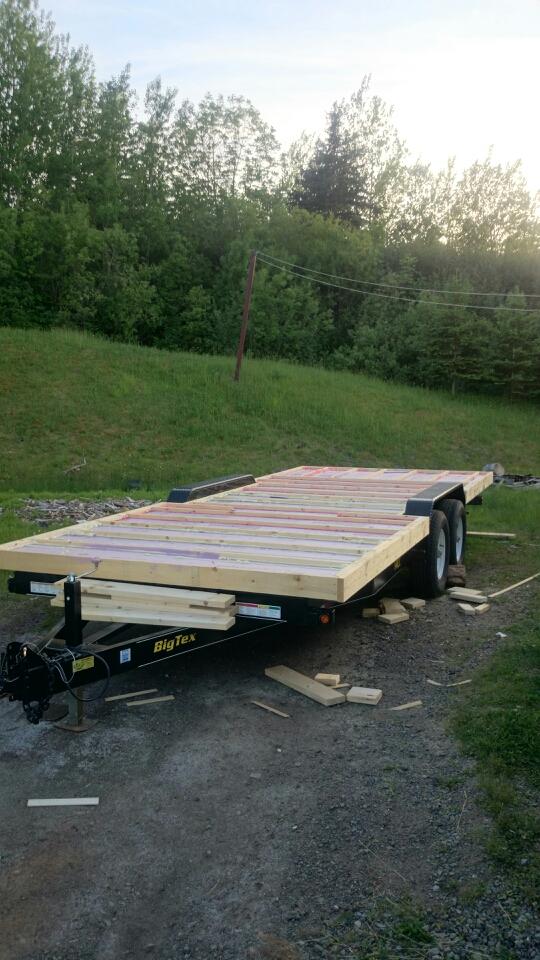I thought I would take a break from writing about all the building, and talk about another huge part of getting ready for Tiny House Living – down sizing.
Currently, we are living in a 1-bedroom duplex. It is about 900sq ft. – about 3 times what our finished Tiny House will be. The crazy thing is, as soon as you start thinking about Tiny House living, you start to notice all the “things” you never use. Those “things” you bought because, at the time, you “needed” them. (Like that ceramic pumpkin that is now doomed to the donate pile.)
You also start to take notice of where you spend the majority of your time. For us, 95% of our awake time is spent in our living room. We never hang out in the bedroom. We are only in the kitchen when we are cooking. And the bathroom … well …
This insight is important for us, because we know we will want to dedicate as much space as possible to our living room. This will most likely mean taking space away from the kitchen, including the cupboards and overall kitchen storage space. So its time to downsize.
I pulled out all of my pots, pans, mixing bowls, and baking sheets and laid them on our kitchen table. I was actually surprised at how many items I had! To be honest, I didn’t even know I had some – they had become lost in the void of the deep bottom corner cupboard.
However, the most surprising was 7 mixing bowls …

I started with the obvious things to through away …. a rice cooker bowl I still had even though the rice cooker was thrown away over a year ago … plastic Tupperware (we made the switch to glass) … random pot lids that had no pot.
It was harder for me to get rid of duplicates … cookies sheets, cooling racks, … mixing bowls. BUT our in-laws are moving over 6000km and will be staying with us until they find a place of their own. This was a great mental excuse for me to pair down my items in an effort to help them start their new life!
I was pretty pleased with what I was willing to part with that I didn’t consider garbage (like my never used jumbo cookie cooling sheet :()

I know that this is still too much to bring into the Tiny House, but I think this is a great start! Phase 2 might be a little harder …

Honestly, the only time I can think that I will miss any of these items will be when I am cooking a turkey dinner and won’t have enough pots or bowls for all the different side dishes.(or make a jumbo batch of cookies!)




















